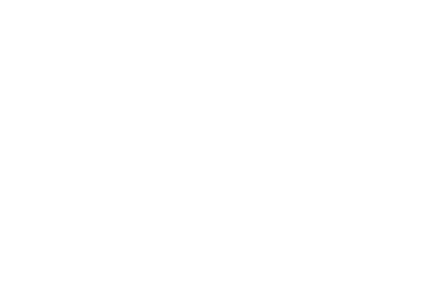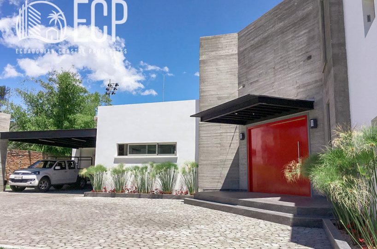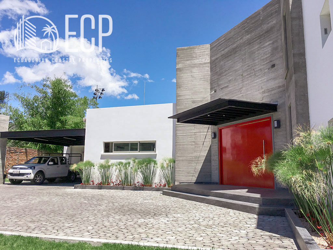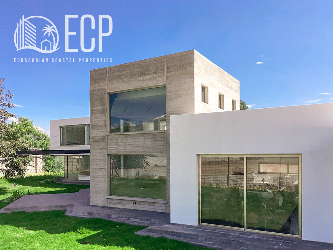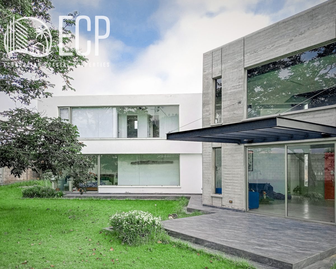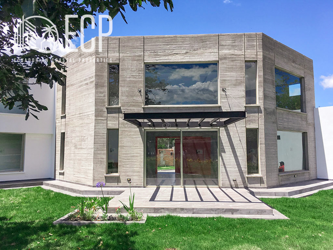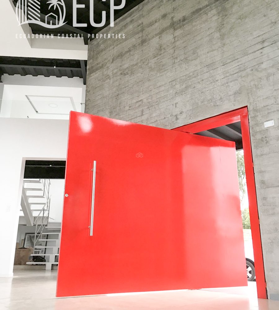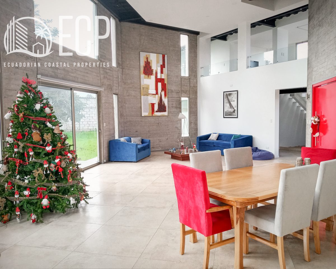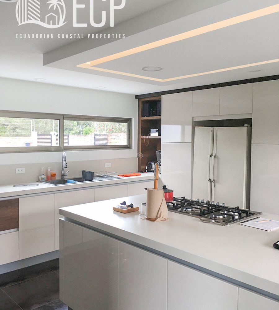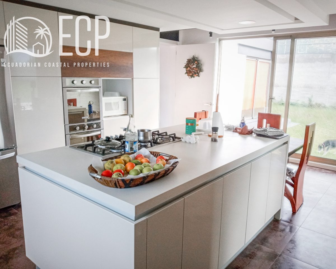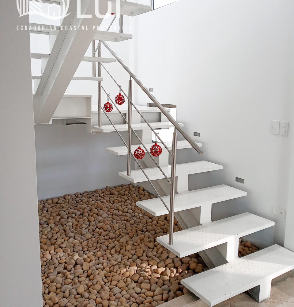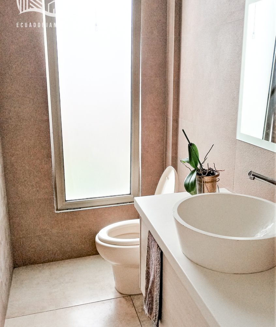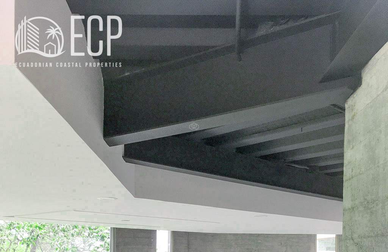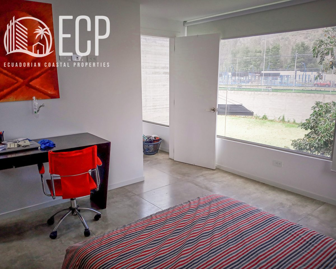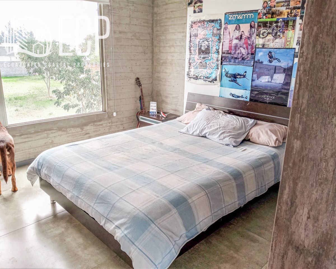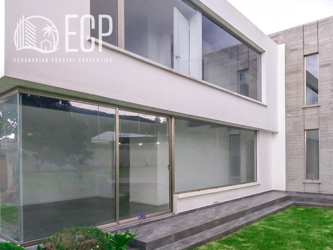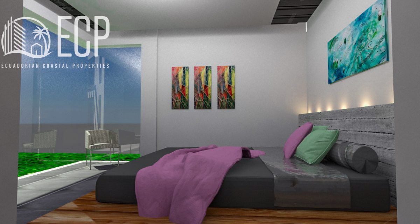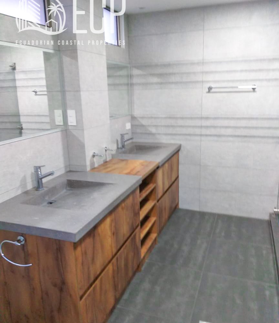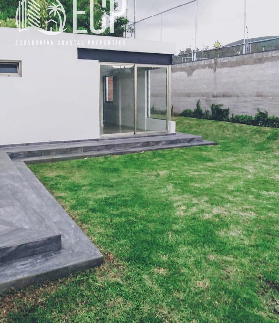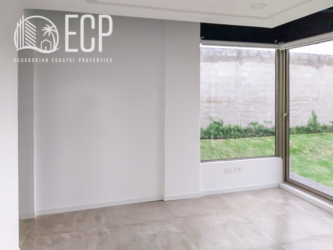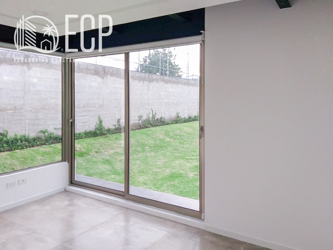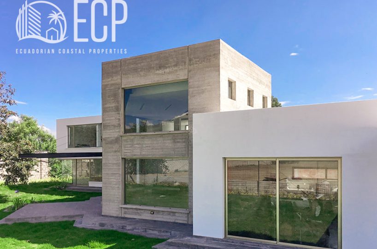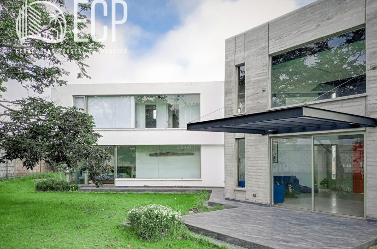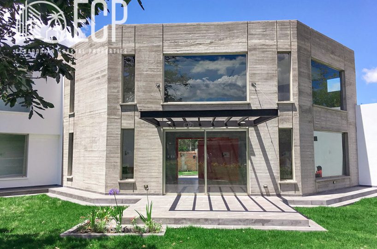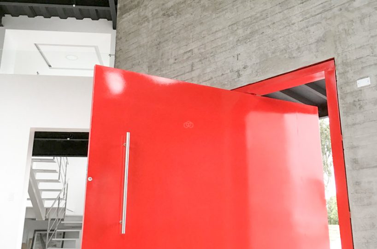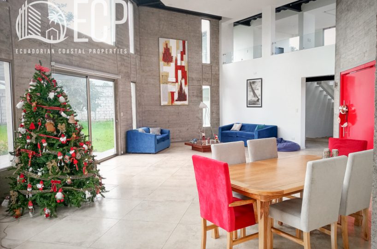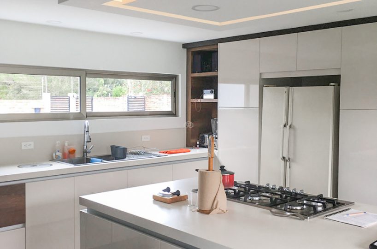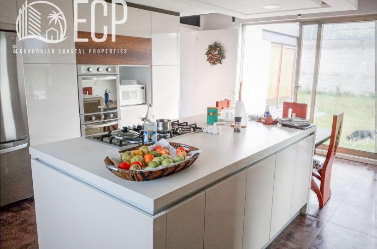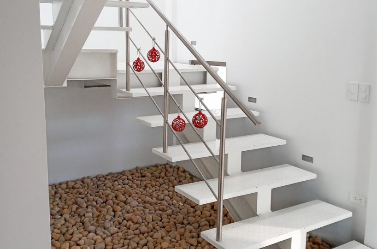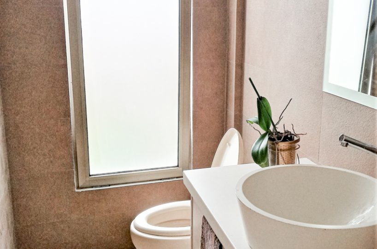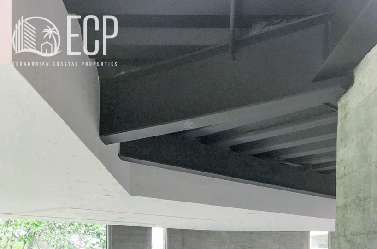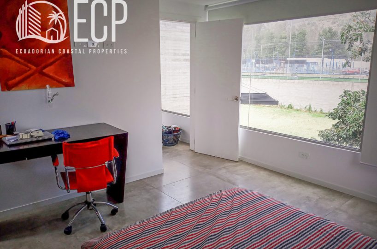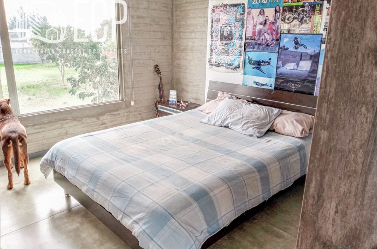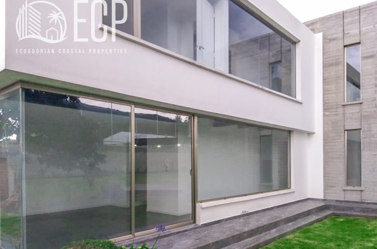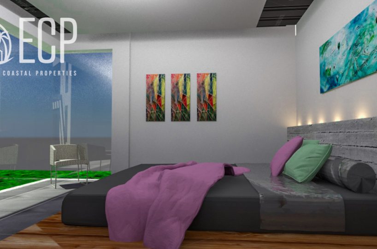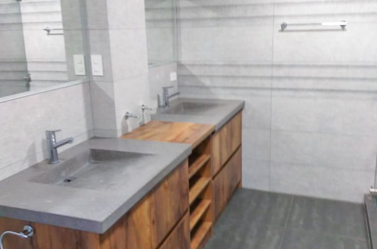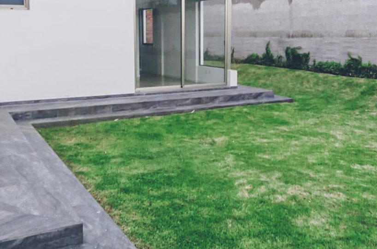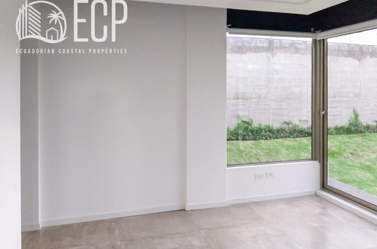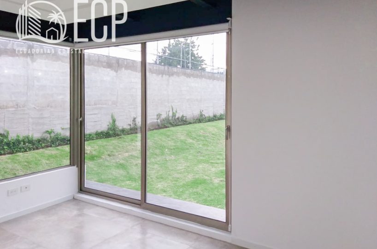Casa Llaló: Contemporary Residence in Tumbaco with Stunning Views
Discover Casa Llaló, a remarkable two-level home situated in the thriving eastern growth hub of Quito, nestled within the La Cerámica neighborhood in the Ruta Viva sector of Tumbaco. Boasting a generous plot of 3,668 square feet, surrounded by a picturesque countryside and undergoing residential development, this residence offers a comfortable climate and an ideal location.
With a total construction area of 929 square feet, this detached house presents an architectural design that perfectly integrates with its natural surroundings. Enjoy breathtaking views of the Ilaló hill from most of the living spaces, as the land provides a captivating visual connection to the east.
The ground floor encompasses a single bedroom with a private bathroom, a well-appointed kitchen, an interior dining room, a welcoming porch, a master bedroom with an en-suite bathroom and walk-in closet, a laundry area, a storage room, parking space for two vehicles, a machine room, and expansive green areas spanning 2,018 square feet. On the second floor, you’ll find a family TV room and two bedrooms that share a bathroom.
At the heart of the design is a striking central architectural volume made of reinforced concrete, soaring to a double height of 5 meters. This space serves as the social core of the residence and seamlessly connects all areas of the house. The volume is enhanced by a contrasting metallic red entrance door, standing at an impressive 8.20 feet in height and 9.84 feet in width. The combination of exposed concrete, metal deck roof, and structural beams creates an industrial aesthetic while maintaining a comfortable residential scale.
Not only does this project prioritize functionality and form, but it also emphasizes the beauty of exposed concrete as a prominent feature inside and outside the residence. The orientation of the house plays a crucial role in enhancing interior comfort, avoiding direct west-facing windows to minimize sun exposure. By angling the house at 45 degrees, the absorption of temperature during the day is significantly reduced, ensuring a pleasant and comfortable atmosphere throughout the interior spaces. The exterior design harmoniously incorporates sectional planters along the perimeter, complementing the varying white solid volumes and exposed concrete elements that define the residence.
Notable finishes and details include imported Spanish and Italian porcelain floors and bathrooms, custom-designed bathroom sinks crafted by Rinnova Ecuador using a combination of concrete, carbonates, quartz, marble, and resins, and windows with 8mm glass and hermetic aluminum profiles from Thermia Barcelona®, reducing interior noise levels by 36 to 40dB.
The kitchen, skillfully designed and built by Madeval, features high-quality hardware, internal drawer divisions, and a pantry from Blum Austria. Sintered stone countertops adorn the kitchen, offering a large-format porcelain tile (12mm thick) known for its durability, resistance to stains, heat, and scratches.
Don’t miss the opportunity to experience Casa Llaló—a contemporary masterpiece thoughtfully crafted with impeccable finishes and an emphasis on both style and comfort.

